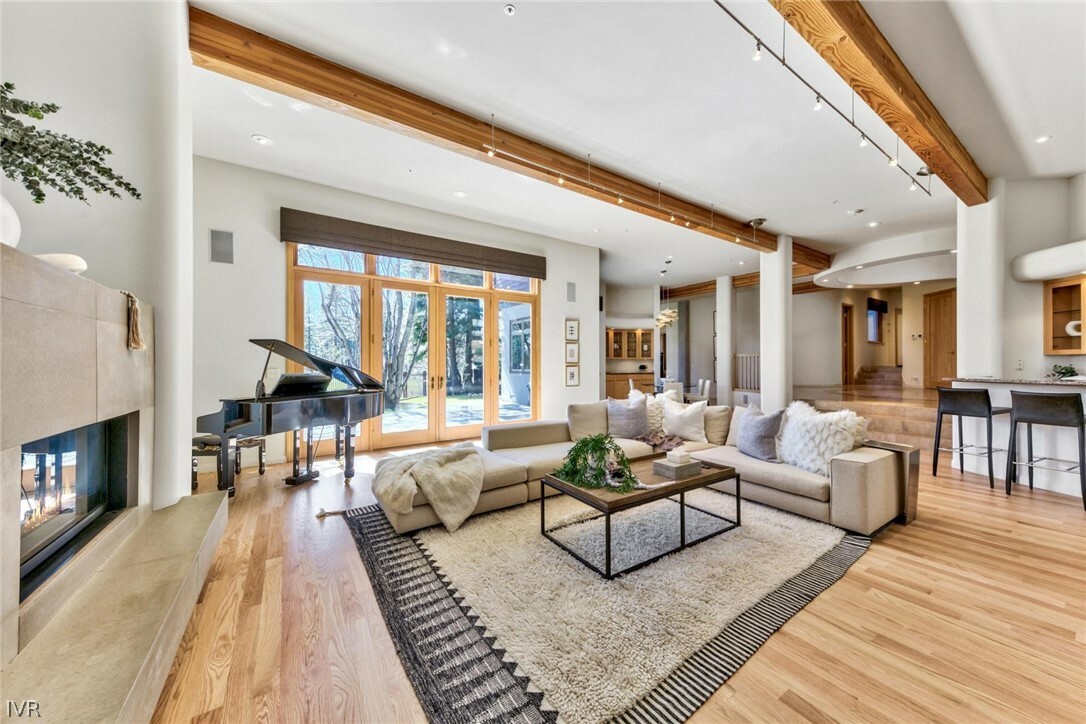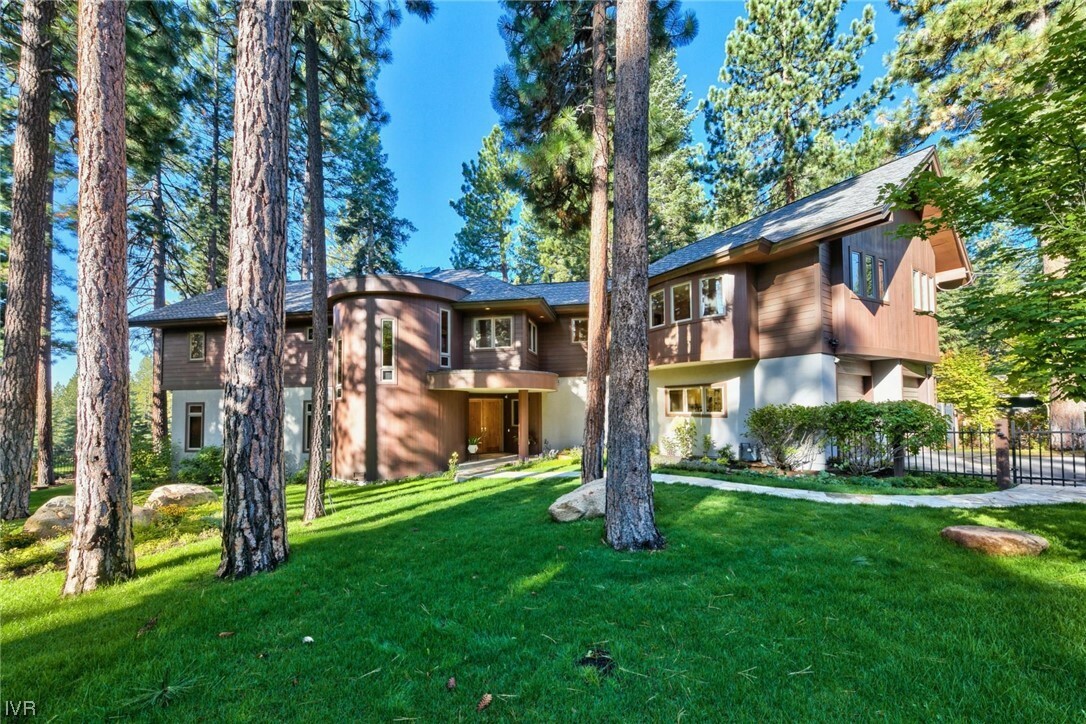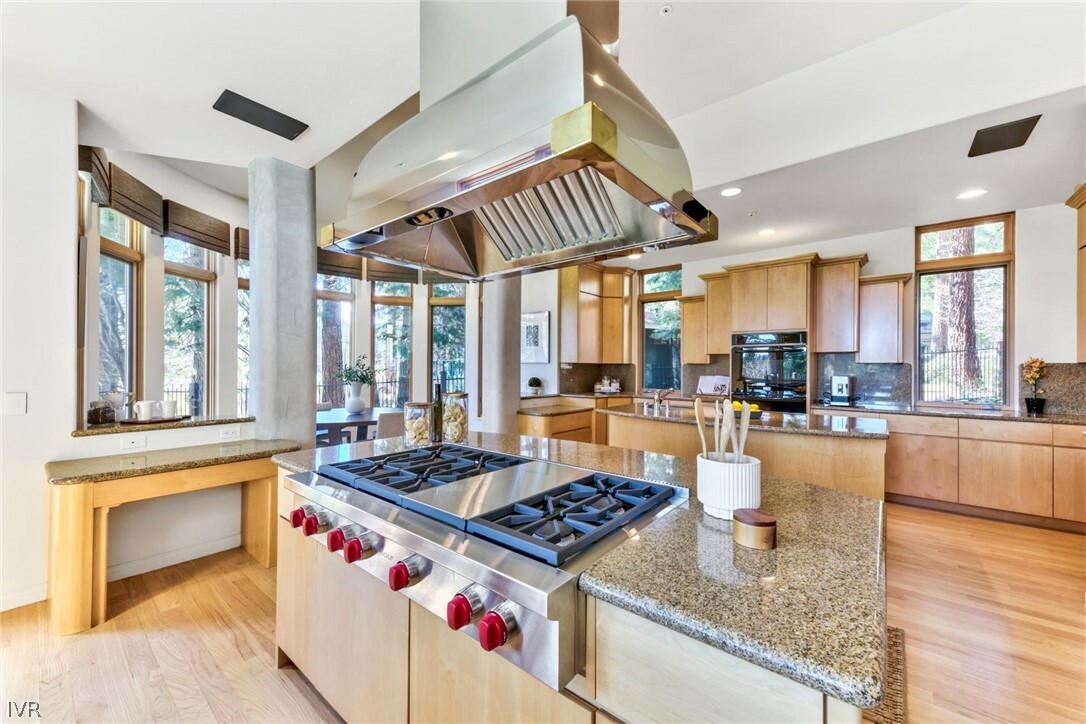


Listing Courtesy of: INCLINE VILLAGE / Incline Village / Donovan Group Luxury Team - Contact: 775-750-2190
981 4th Green Drive Incline Village, NV 89451
Active (229 Days)
$7,950,000
MLS #:
1014018
1014018
Taxes
$24,440
$24,440
Lot Size
0.34 acres
0.34 acres
Type
Single-Family Home
Single-Family Home
Year Built
1997
1997
Style
Contemporary
Contemporary
Views
Trees/Woods, Golf Course
Trees/Woods, Golf Course
County
Washoe County
Washoe County
Listed By
Donovan Group Luxury Team, Incline Village, Contact: 775-750-2190
Source
INCLINE VILLAGE
Last checked Apr 27 2024 at 7:52 PM GMT+0000
INCLINE VILLAGE
Last checked Apr 27 2024 at 7:52 PM GMT+0000
Bathroom Details
- Full Bathrooms: 4
- Half Bathroom: 1
Interior Features
- Dishwasher
- Disposal
- Refrigerator
- Dryer
- Washer
- Skylights
- Beamed Ceilings
- Marble Counters
- Granite Counters
- Kitchen Island
- Laundry: Laundry Room
- Laundry: Laundry In Utility Room
- Gas Range
- Breakfast Bar
- Walk-In Closet(s)
- Wet Bar
- Windows: Skylight(s)
Lot Information
- Level
- On Golf Course
Property Features
- Fireplace: Two
- Fireplace: Living Room
- Fireplace: 2
- Fireplace: Primary Bedroom
Heating and Cooling
- Gas
- Forced Air
Flooring
- Slate
- Hardwood
- Partially Carpeted
Exterior Features
- Roof: Composition
- Roof: Pitched
Parking
- Garage
- Attached
- Three Car Garage
Stories
- 2
Living Area
- 5,803 sqft
Additional Listing Info
- Buyer Brokerage Commission: 2%
Location
Estimated Monthly Mortgage Payment
*Based on Fixed Interest Rate withe a 30 year term, principal and interest only
Listing price
Down payment
%
Interest rate
%Mortgage calculator estimates are provided by Chase International and are intended for information use only. Your payments may be higher or lower and all loans are subject to credit approval.
Disclaimer: Copyright 2024 Incline Village Board of Realtors. All rights reserved. This information is deemed reliable, but not guaranteed. The information being provided is for consumers’ personal, non-commercial use and may not be used for any purpose other than to identify prospective properties consumers may be interested in purchasing. Data last updated 4/27/24 12:52



Description